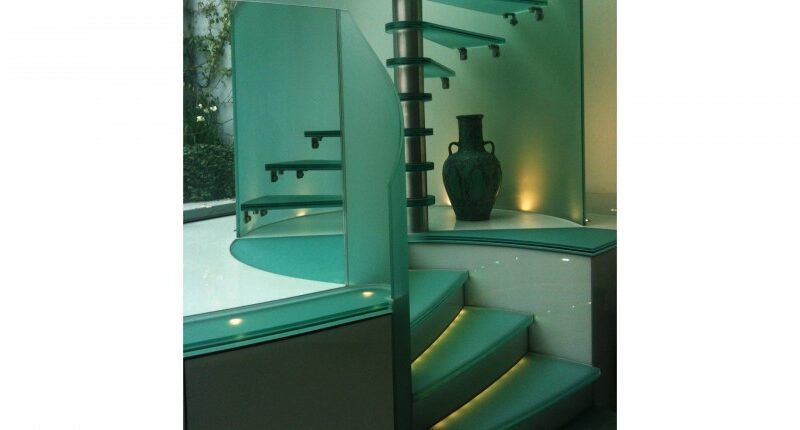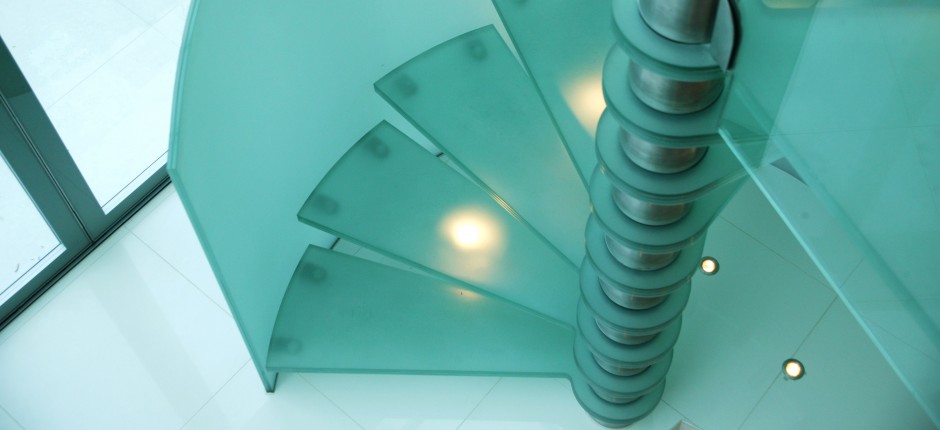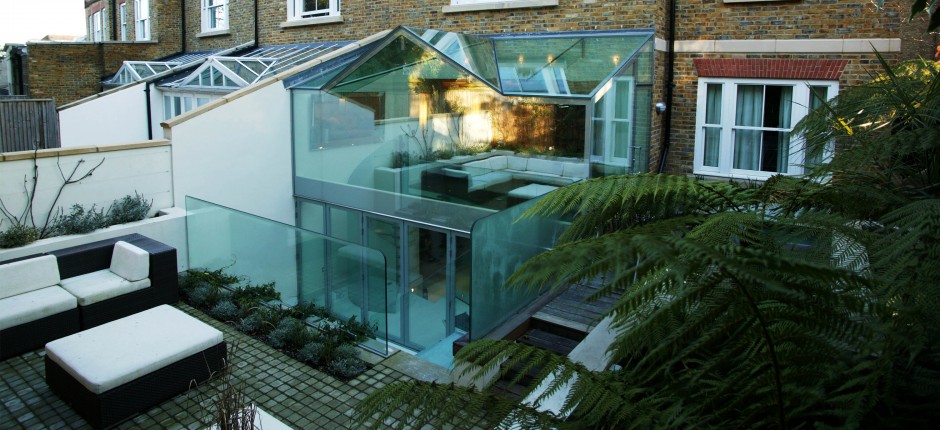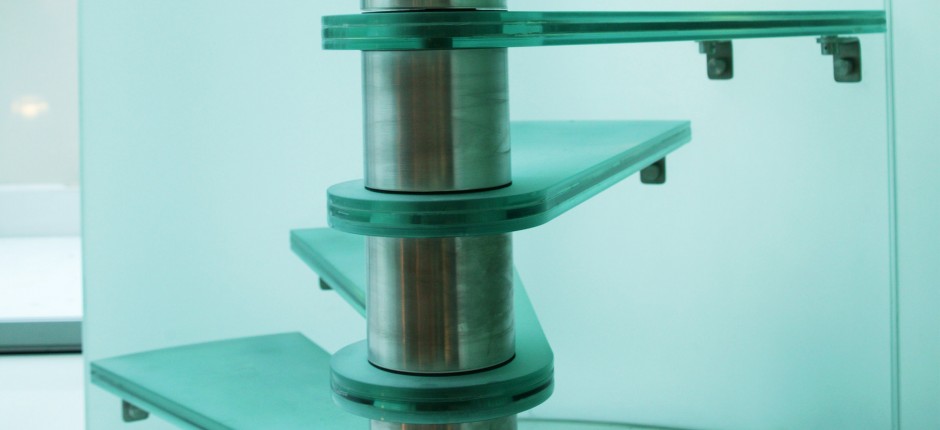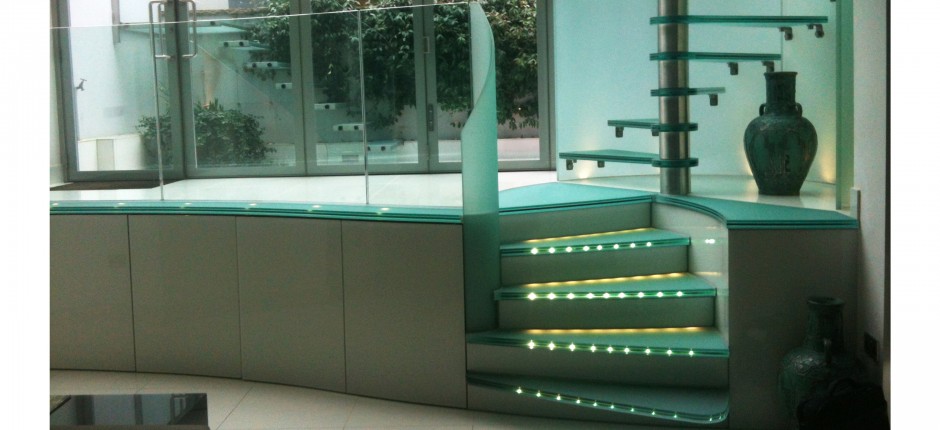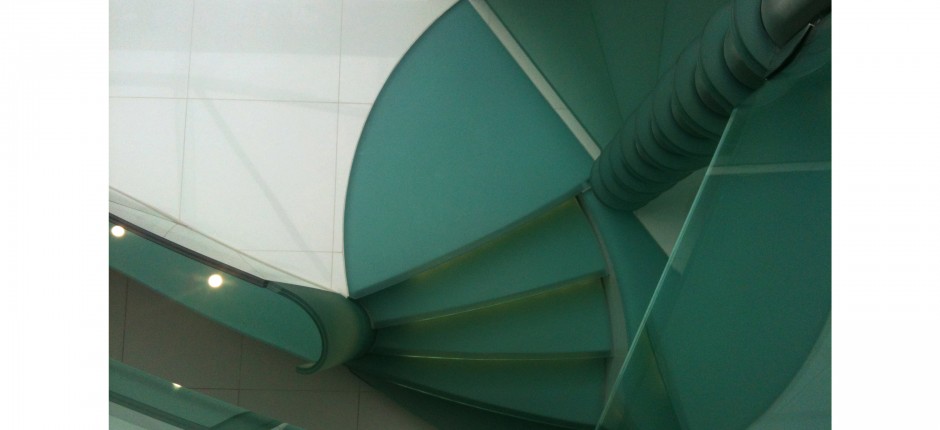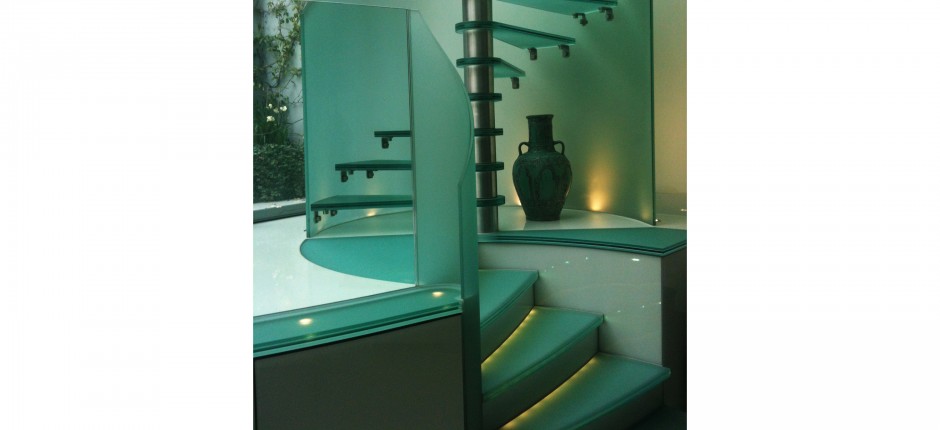We created this bespoke structure for a brand new townhouse in Richmond, South West London. Our client’s objective was to maximise natural lighting to the lower areas of the property whilst opening up the rear of the house to the garden.
The main structure was required to replicate the profile of the previous wood-framed building, but was built entirely from glass. The structural glass spiral staircases and balustrades, walk-on rooflights and folding/stacking concealed-frame glass doors into the garden provide minimum impediment to natural light, fulfilling the brief to stunning effect.
