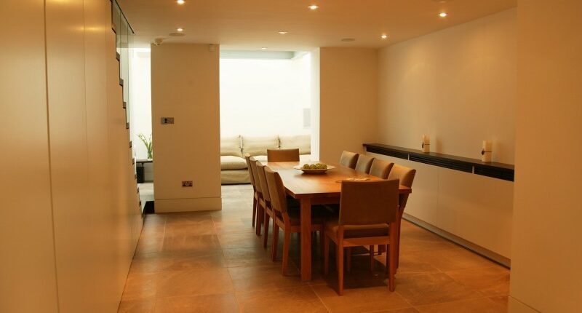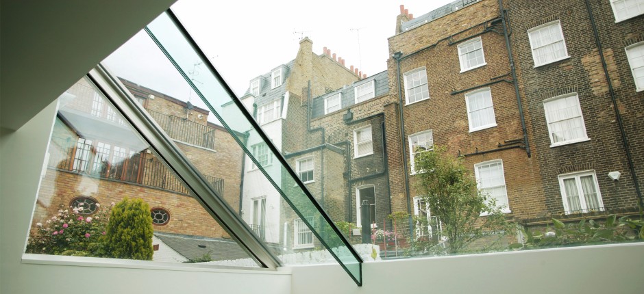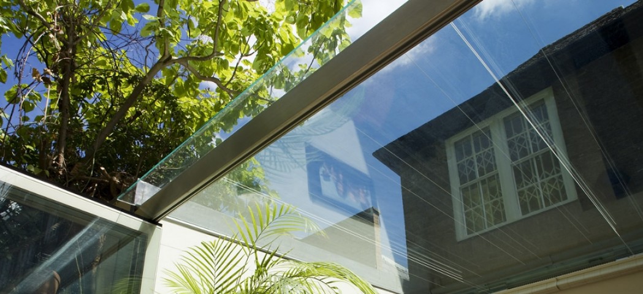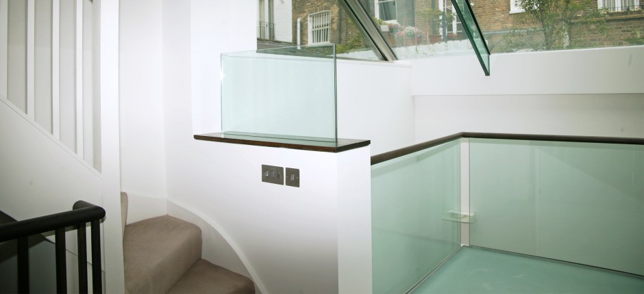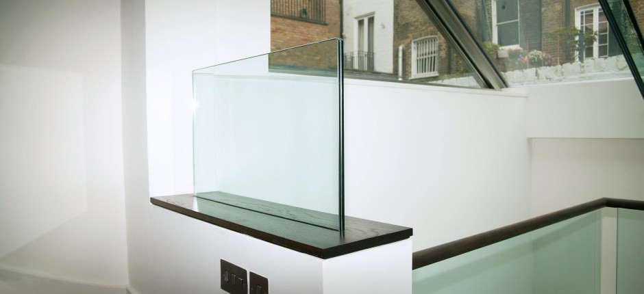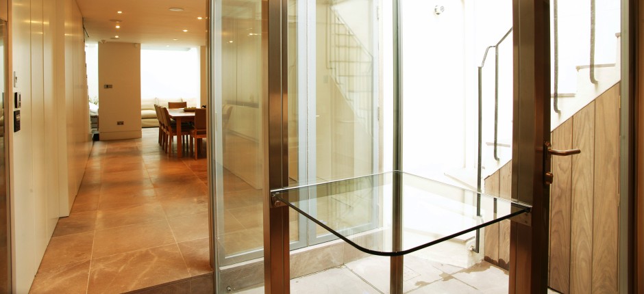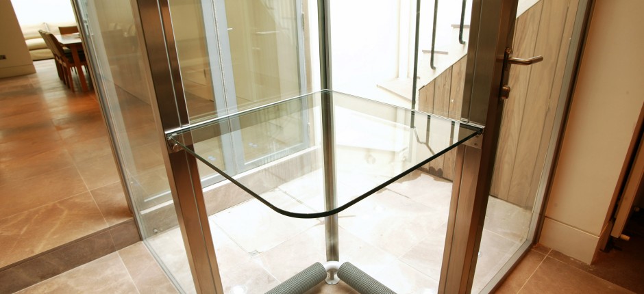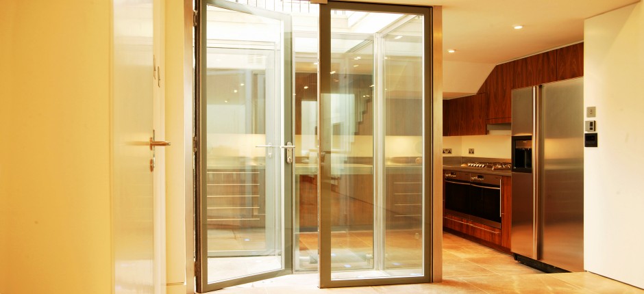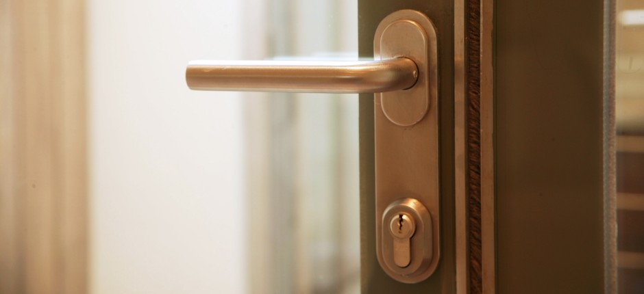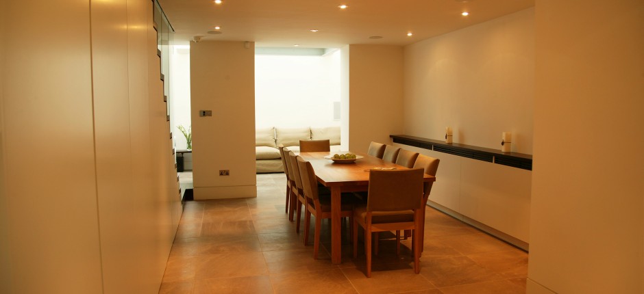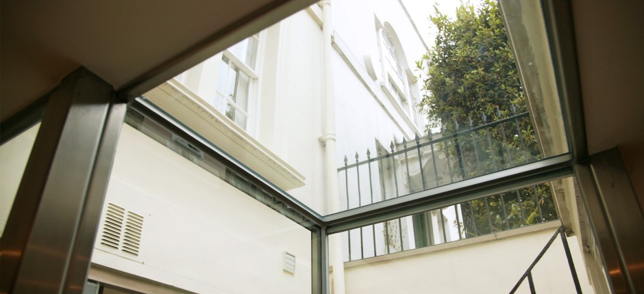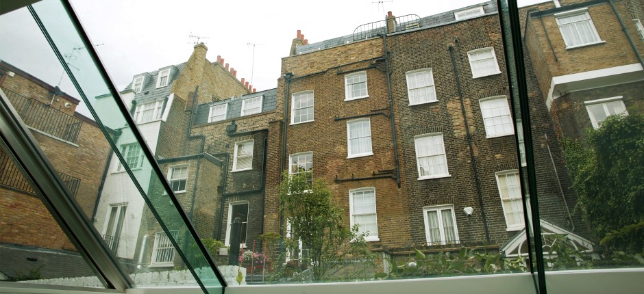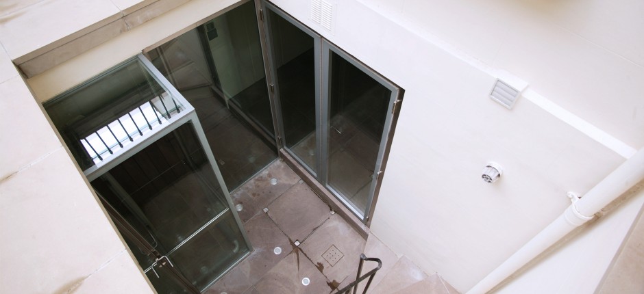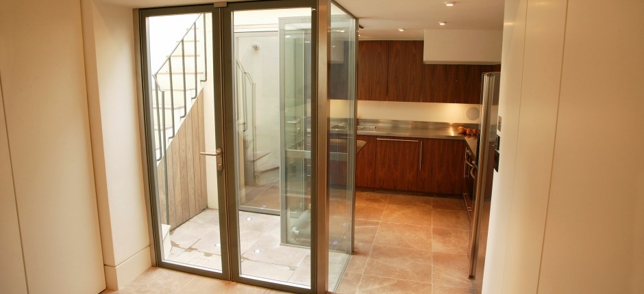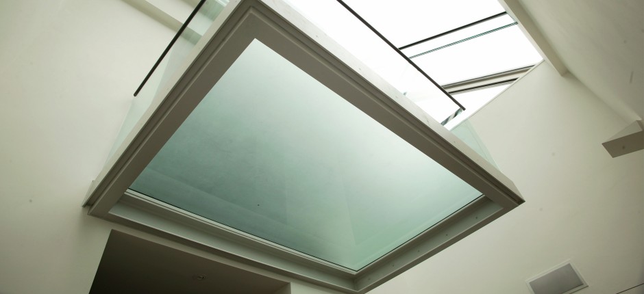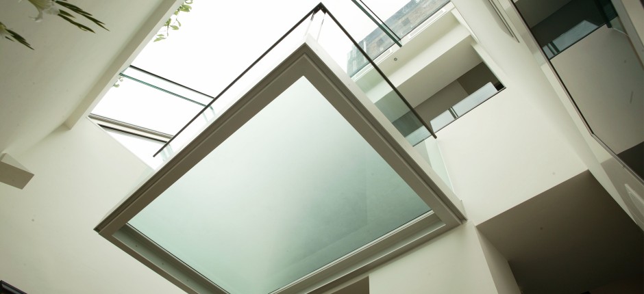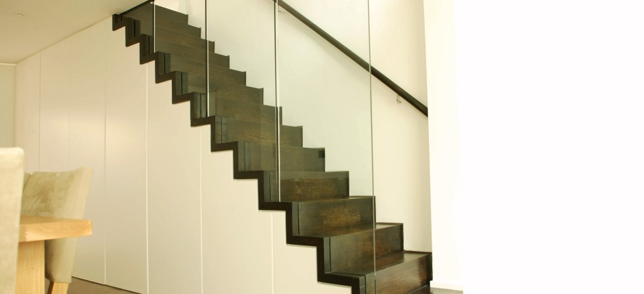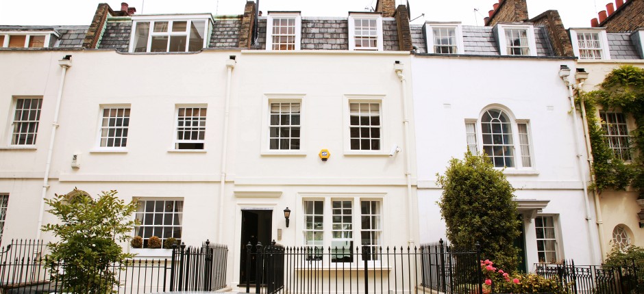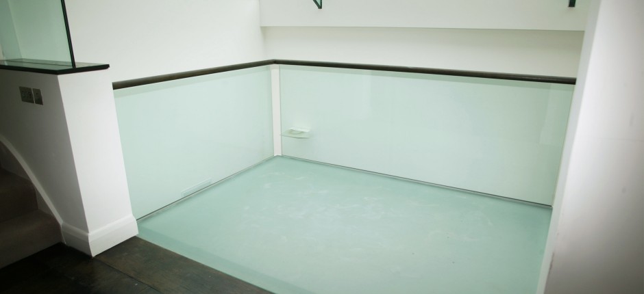We designed, engineered and installed extensive glass features in this stunning Victorian pied-a-terre in Montpellier Walk, Knightsbridge, London. The basement was converted into a combined lounge, dining room and kitchen incorporating designer, Malin Iovino’s ideas for the refurbishment and bringing them to life.
On the ground floor we installed a pitched structural insulated glass roof supported by structural glass beams and fire resisting glass end panels to the party walls. Immediately under this, a cantilevered steel construction supports a structural glass floor and balustrade, allowing light into the basement area below.
In the basement we provided a new structural glass facade to the front light-well featuring two of our unique concealed-frame pivoting doors. The final touch was a glass shelf bonded to the fixed structural panels.
We also designed the full height glass balustrade to the staircase.
