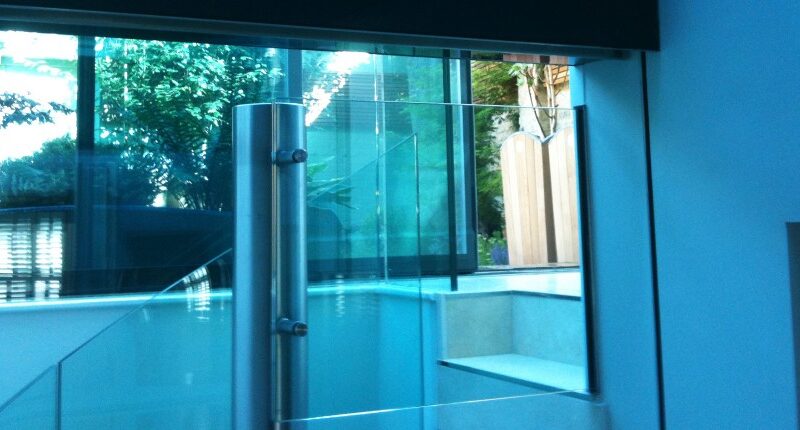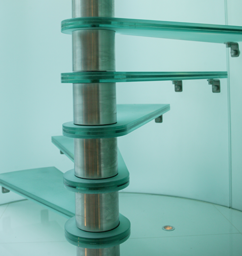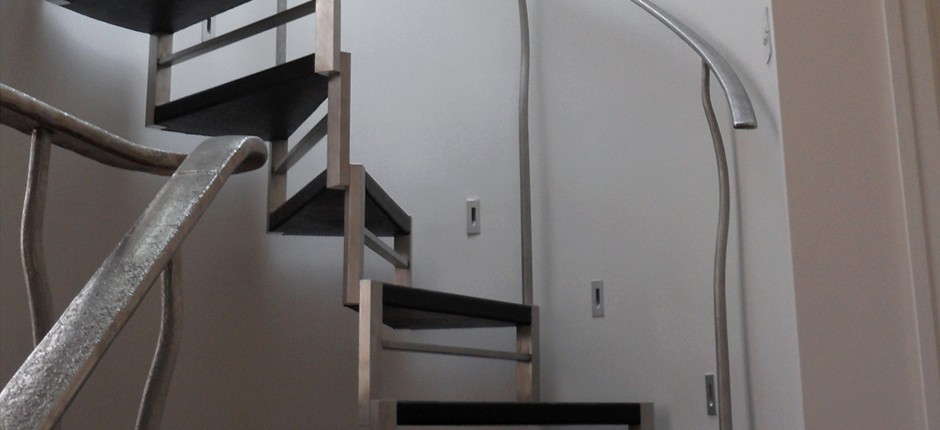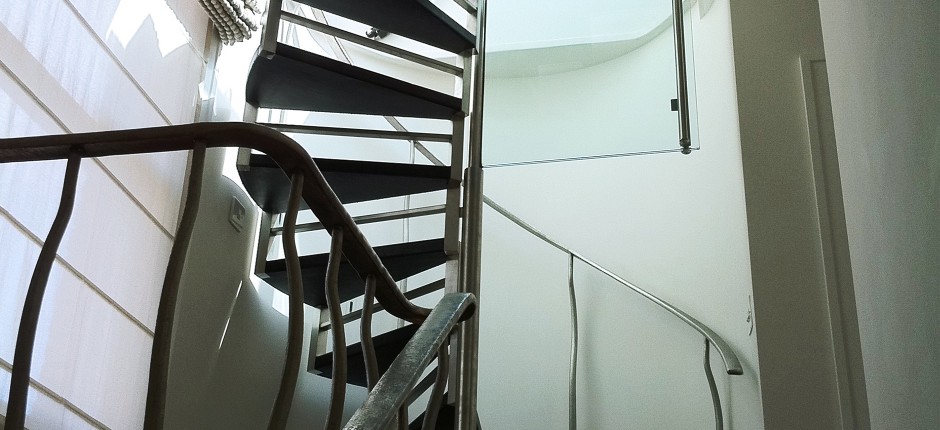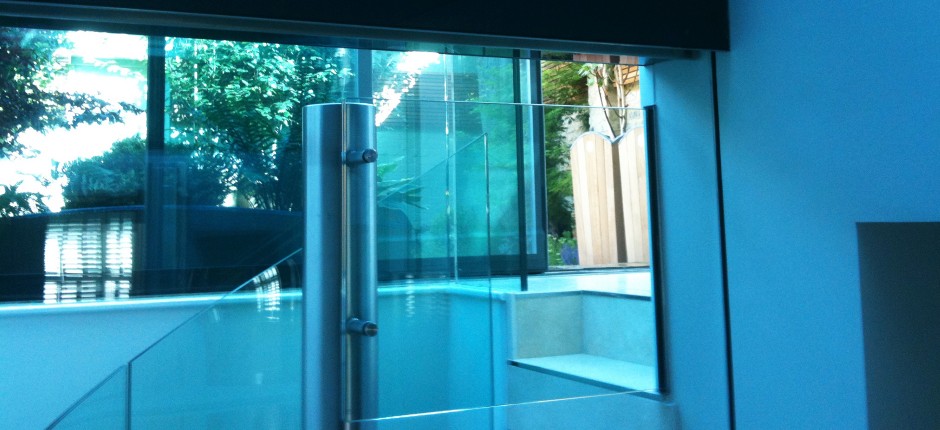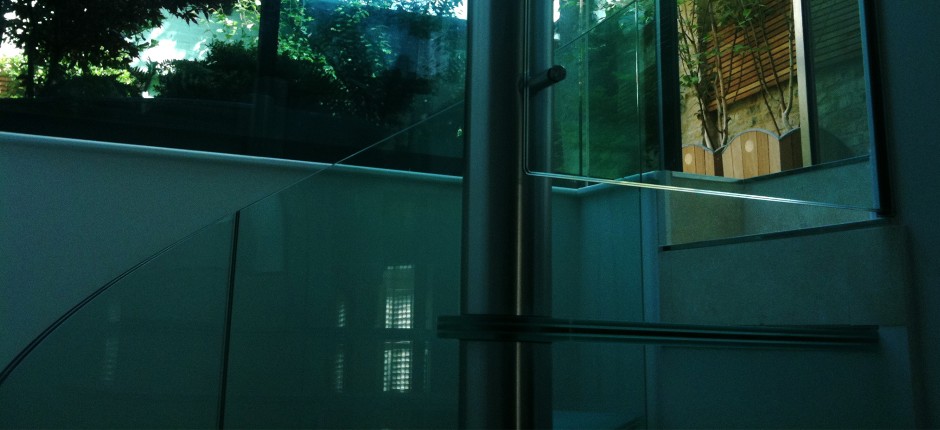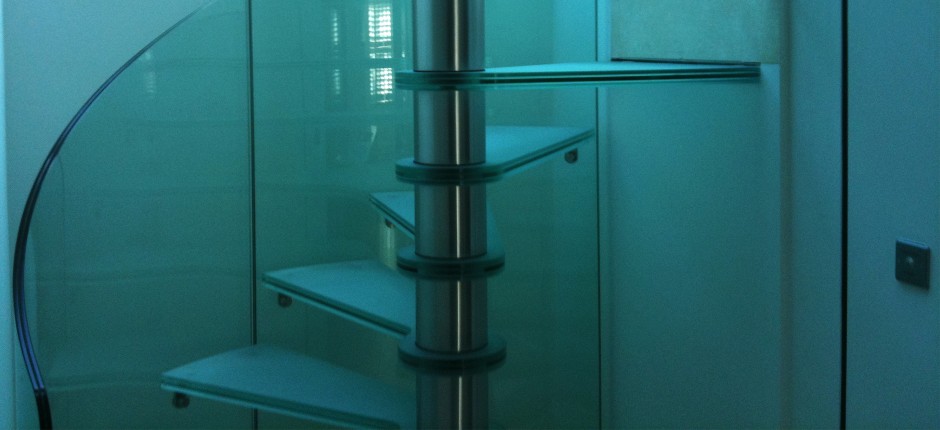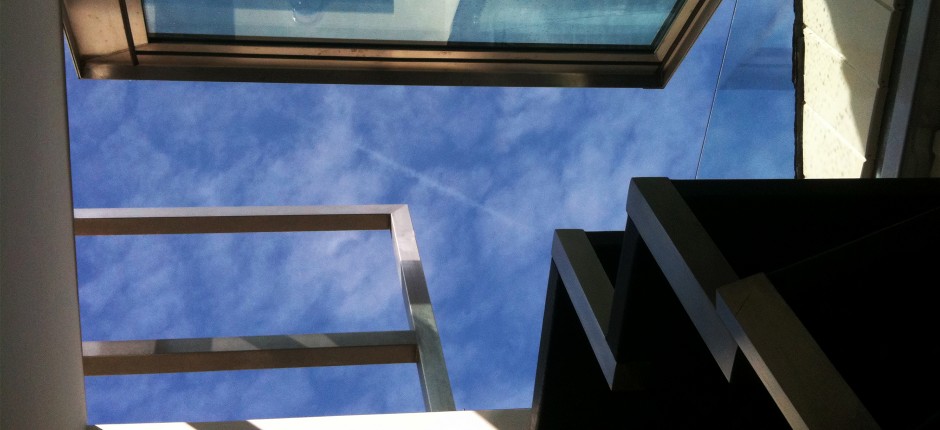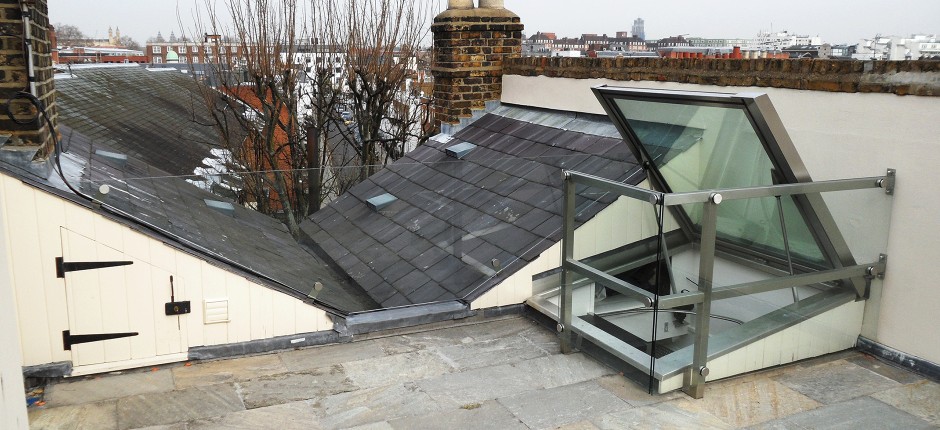The new owner of this end terrace wanted to create additional living space and bring more natural light into the new kitchen and dining area in the basement. Working directly with the client we achieved this by designing a glass spiral stair within a glass box, with sliding concealed-frame doors giving access to the garden. We also designed and installed a powered roof light to make the previously under-utilised roof terrace easily accessible.This stunning, bespoke glazed extension was designed, engineered and installed by UK Glass at the home of the Managing Director of a leading London Development Management Consultancy.
The work includes a frontage of over-sized, double-glazed, laminated glass sections, interspersed with UK Glass’ unique, frameless double-glazed sliding, pivoting and folding doors. In addition to these doors, we also designed and engineered in house a bespoke glass staircase. UK Glass’ team took the designs of Julian Morrow of JCNM Architects and engineered them to fruition.
